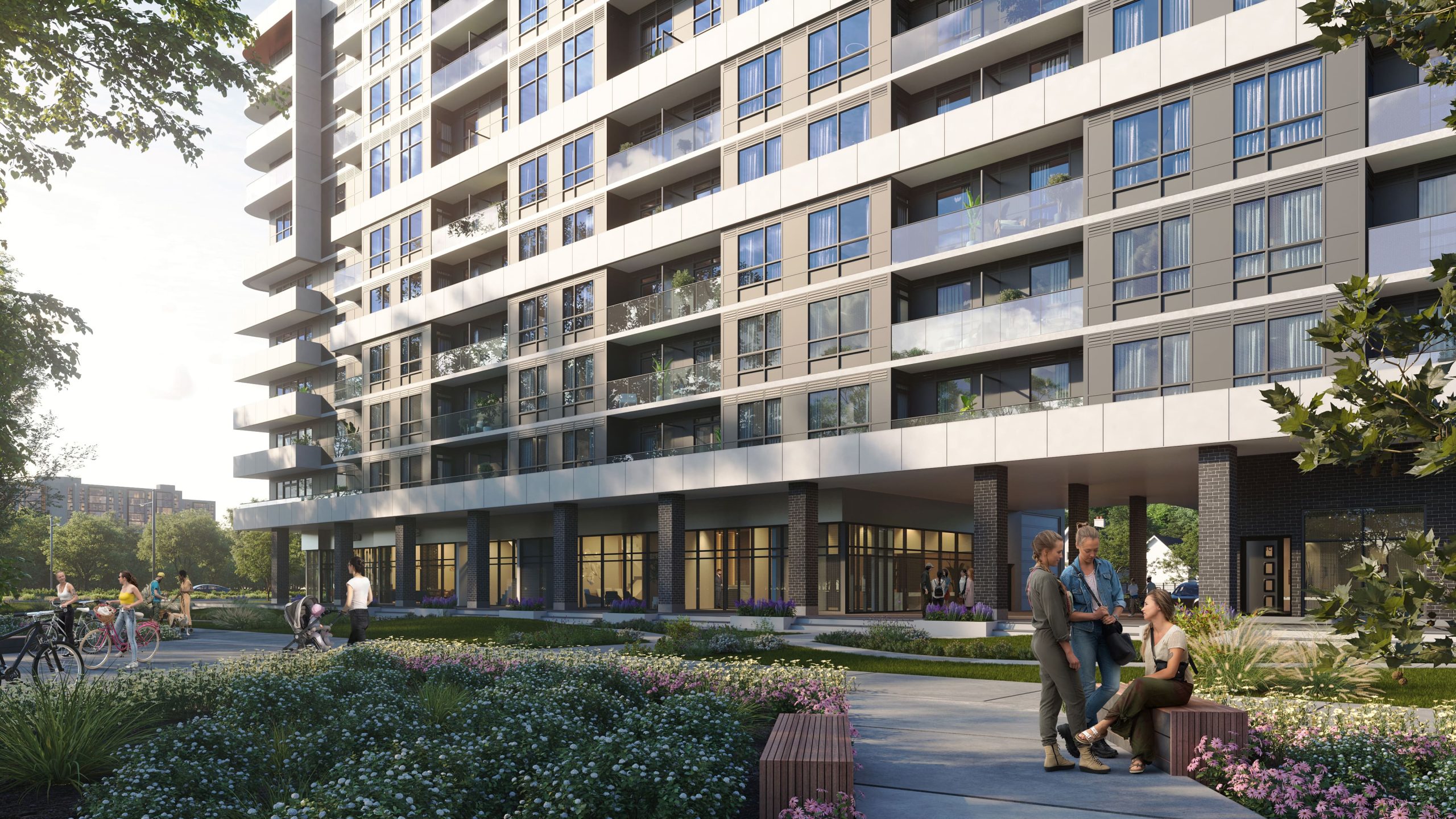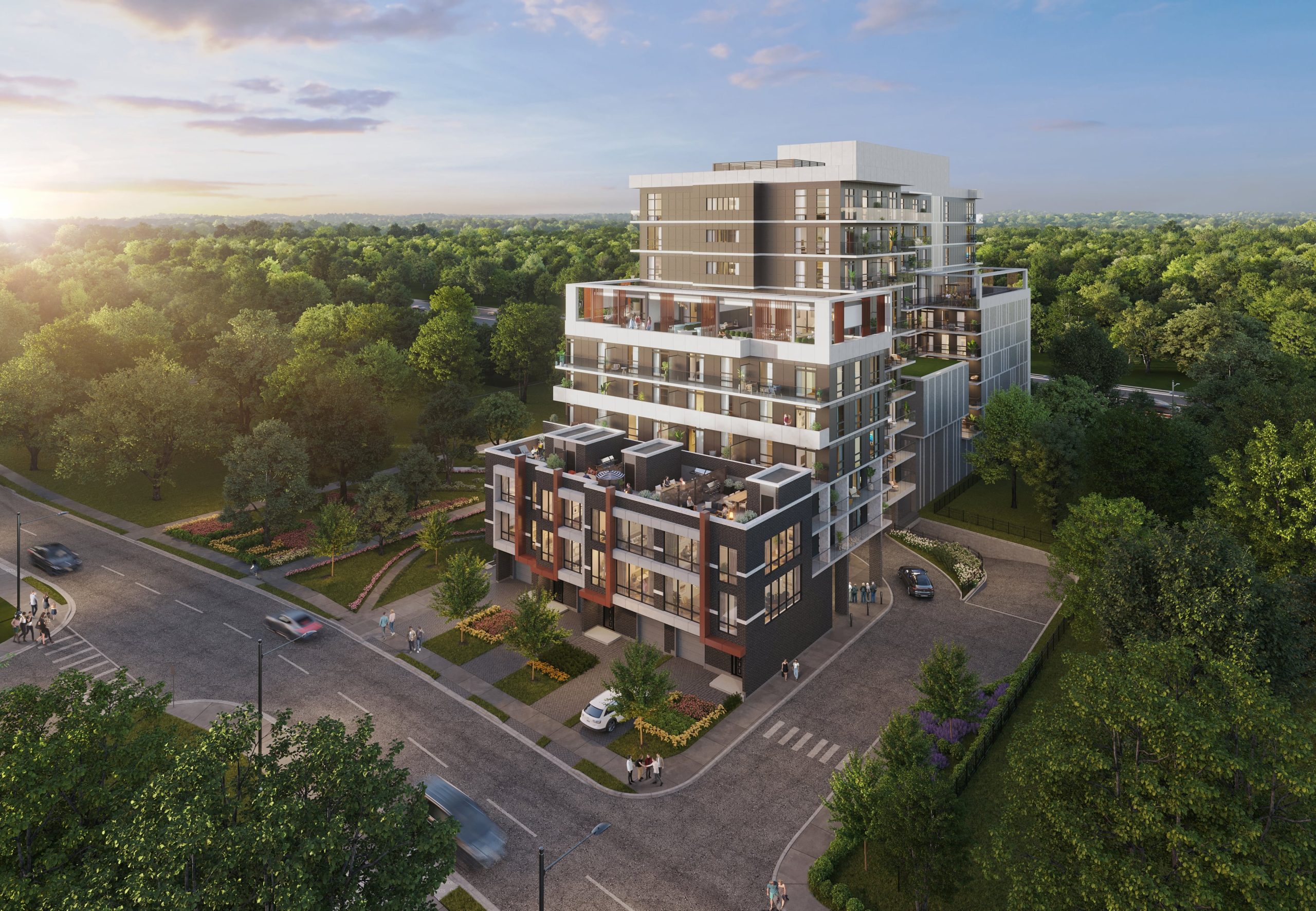9861 Yonge Street is a visionary mixed-use development set on an expansive site, featuring 2 commercial units, 4 townhomes, and 152 condominium apartments.
Rising 10 storeys above ground, with an additional 3 storeys below grade for essential facilities and parking, this project seamlessly blends modern living with dynamic commercial spaces. It aims to redefine urban living and enhance commercial vibrancy within the community’s heart.



